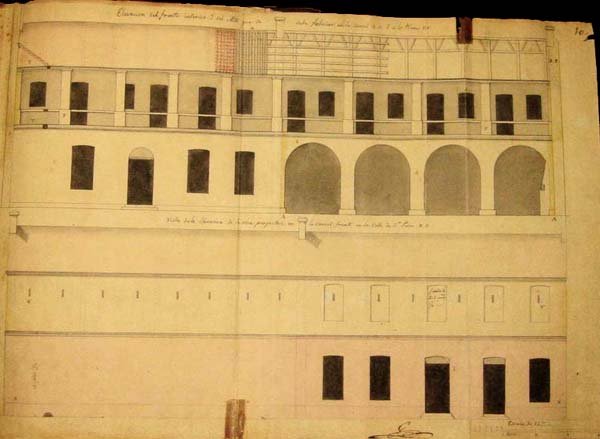
| |||
| Return to Table of Contents Go to Page [1] [2] [3] [4] [5] [6] [7] [8] [9] [10] [11] [12] [13] [14] [15] [16] [17] [18] [19] [20] [21] [22] [23] [24] [25] [26] [27] [28] [29] [30] [31] [32] [33] [34] [35] [36] [37] [38] [39] [40] [41] [42] [43] [44] [45] [46] [47] [48] [49] [50] [51] | |||
PAGE 11
| A portion of Guillemard's plan for repairs
and additions to the royal jail, 1799. The upper portion shows the elevation facing the Cabildo's courtyard;
the lower portion shows the elevation on St. Peter Street. According to Samuel Wilson, Jr. (The Cabildo
on
Jackson Square), the design of the old jail building, portions of which are seen at the lower right, greatly
influenced Guillemard's plan for the new Cabildo. Juan Maraí Godefroi Dujarreau erected the building
according to Guillemard's plans, completing the project in 1801. The jail remained in use until 1839 when it
was demolished to make way for the James H. Dakin-designed Louisiana State Arsenal, still standing on St.
Peter Street. | [Miscellaneous Record Book of New Orleans, 1760-1830] 
| ||