
|
|
| PYTHIAN TEMPLE |
Introduction Main Library Site | Eye, Ear, Nose & Throat Hospital Pythian Temple | Duncan Plaza Charity Hospital | Rampart Street |
| Click on the images to view a larger version. Use your BACK button to return to this page. |
|
The Eighth Wonder of the world is not located in the Orient, in the Occident, nor at the North Pole, but right in the city of New Orleans, in the prosperous State of Louisiana. It is not a temple that is dedicated to the gods, but it is a mammoth, modern, up-to-date building, dedicated to the living and built by Negro brains and Negro capital. The name of this pretentious and magnificent structure is the Pythian Temple of New Orleans, La.In 1907, the Grand Lodge of the Knights of Pythias of Louisiana announced their plans to build a seven-story office building at the corner of Saratoga (now Loyola) and Gravier Streets. This was an ambitious goal for an African American organization at the height of the Jim Crow era, but it was realized in 1909 with the opening of the Pythian Temple. The attractive structure housed offices for local black businesses, along with meeting space for the Grand Lodge, a theater, and a roof garden where a number of early jazz greats performed. The Pythians ran into hard times during the early 1930s, though, and lost the building in 1943. After decades of use as an office building, it is now undergoing a major renovation into a mixed use commercial/office/residential development by Green Coast Enterprises. |

 |
A. C. Becker operated the saloon on the corner of Gravier and Basin (1127-1133 Gravier) in 1897, ten years before the Knights of Pythias purchased the property for their proposed temple building. In 1903, the Daily States described the site as a “ramshackle shack” in which Antonio Luciano and his wife lived and operated a modest fruit stand. Luciano, who had had previous bloody encounters with the Mafia, was murdered on Canal Street later that year.
Underwriters Inspection Bureau of New Orleans, Street Rate Slips, 1897 |
||||


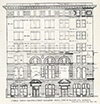
|
The Diboll, Owen, and Goldstein plans for the Pythian Temple were published in the March 1908 number of Architectural Art and Its Allies.
Architectural Art and Its Allies (New Orleans, LA : Louisiana Architectural Association), March 1908 |
||||
 |
The Pythian Temple, as depicted on its letterhead.
Rare Vertical File—Letterheads—Organizations, #30 |
||||
 |
This description of the Pythian Temple appeared in the December 30, 1913 edition of the Times-Picayune. | ||||
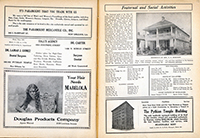 |
This advertisement for the Pythian Temple in Colored New Orleans, 1922 & 1923, suggests the significance of the building for the African American community in the Crescent City and beyond. The publication also carried cards for several of the Temple’s tenants: Liberty Industrial Life Insurance Co., Inc., the New Orleans Bureau of Investigation, Guillaume College, and a dentist (Dr. Gomez, whose ad appears on the opposite page).
Colored New Orleans: High Points of Negro Edeavor, New Orleans, La : Colored Civic League of New Orleans, 1922-23 |
||||
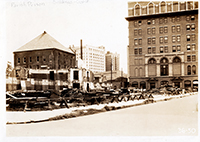 |
The city decided early in 1932 to demolish the old Parish Prison on Gravier Street behind the Criminal Court Building. This photograph, taken on August 20, 1935, shows that demolition project in progress. It also provides us with a good view of the Pythian Temple across Saratoga Street from the prison property. Note than an eighth floor had been added to the Temple building by this time.
Louisiana Photograph Collection, General Interest—Buildings, Government, #181 |
||||
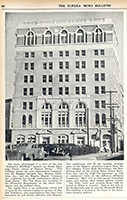 |
The Knights of Pythias ran into financial trouble when Octavia and Albertine Peterson sued them for a debt of $570 in 1933, and the Temple building was placed in receivership pending sale. In 1936, while the new Charity Hospital was under construction, the State leased the Pythian Temple as a temporary facility for Charity’s African American patients. After a number of legal delays, the building finally was sold, for $80,000, to the newly-formed Industries Realty, Inc., with R. E. E. deMontluzin as its president. Later in the year, Higgins, Inc. leased the building to house its employment offices and other uses.
Eureka News Bulletin, Higgins Industries, January-March, 1944, p. 60 |
||||
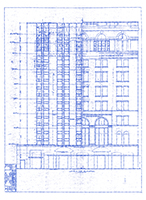 |
Early in 1955, as the Civic Center complex was beginning to take shape across the street, R. E. E. deMontluzin, owner of the Pythian Temple/Industries Building, renamed the structure as the Civic Center Building. A couple of years later, he added two floors and had the building renovated and modernized, with a new façade similar in style to the new City Hall. Here is a reproduction of the elevation for the Loyola Avenue façade, calling for “removal of terra cotta ornamentation” and the addition of porcelain panels and aluminum projected windows with fixed glass. The Pythian Temple thus went undercover.
Building Plans in the City Archives, Alterations and Additions to Building, |
||||
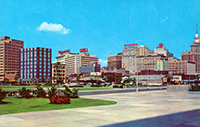 |
This postcard, ca. 1960, shows the Pythian Temple/Civic Center Building, with its new façade, across a corner of Duncan Plaza.
Postcard Collection -- Central Business District, #13 |
||||
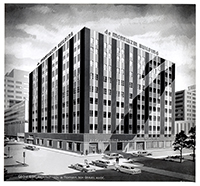 |
1962, R. E. E. deMontluzin built a ten-story addition behind the Pythian Temple/Industries
Building on Gravier Street. At the same time, he announced that the structure would be renamed the deMontluzin Building.
General Interest Collection—Office Buildings
|
Charity Hospital | Rampart Street
|
| ||